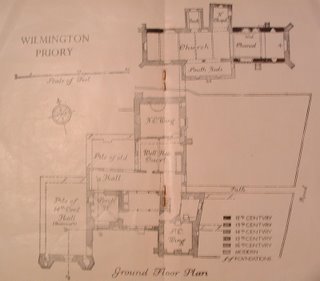Visualising the past in 3D: The River Arun
Archaeologists at Wessex Archaeology have completed a 3D animation
that reveals a prehistoric landscape, now submerged under the English
Channel, as it might have appeared 8000 years ago.
At the end of the last ice age the River Arun in West Sussex
flowed a further 8 miles out. Archaeological survey has revealed the
lay of the land, and what plants and trees grew there. The complex
evidence has been turned into a compelling animated tour showing how
the landscape might have looked and how families made a living from
the land and the sea.
The Seabed Prehistory project was established to research ways
of identifying evidence of prehistoric landscapes in and around
aggregate dredging areas. This dredging provides many of the raw
materials, such as gravel, needed for the buildings industry. The
project was designed to see if equipment that is commonly used by the
offshore industry could also identify archaeological remains. It was
an opportunity for archaeologists and the aggregate industry to work
together to gain a better understanding of the archaeology under the
seabed. The results of this project will inform future proposals for
new aggregate dredging licences.
The picture is built up with data collected as part of the
project, or inferred from other research. Geophysical survey
identified the different geological layers in the study area,
revealing the shape of the land. Vibrocores were used to gather
evidence from the buried landscape. Vibrocores are tubes that are
pushed into the seabed. The column of sediment that is caught within
the tube contains layers of ancient soils.
The researchers were able to identify a layer of sediment dating
to the Mesolithic period. This deposit corresponds with a geological
layer found in the geophysical survey. Trapped with those layers were
seeds and pollen from the trees and plants that grew at the time. By
mapping where individual species are found, scientists can plot
particular habitats and so build up a detailed picture of the
landscape.
The video is available on YouTube
(http://www.youtube.com/watch?v=TcGBnVI0gM0).Archaeologists at Wessex Archaeology have completed a 3D animation
that reveals a prehistoric landscape, now submerged under the English
Channel, as it might have appeared 8000 years ago.
At the end of the last ice age the River Arun in West Sussex
flowed a further 8 miles out. Archaeological survey has revealed the
lay of the land, and what plants and trees grew there. The complex
evidence has been turned into a compelling animated tour showing how
the landscape might have looked and how families made a living from
the land and the sea.
The Seabed Prehistory project was established to research ways
of identifying evidence of prehistoric landscapes in and around
aggregate dredging areas. This dredging provides many of the raw
materials, such as gravel, needed for the buildings industry. The
project was designed to see if equipment that is commonly used by the
offshore industry could also identify archaeological remains. It was
an opportunity for archaeologists and the aggregate industry to work
together to gain a better understanding of the archaeology under the
seabed. The results of this project will inform future proposals for
new aggregate dredging licences.
The picture is built up with data collected as part of the
project, or inferred from other research. Geophysical survey
identified the different geological layers in the study area,
revealing the shape of the land. Vibrocores were used to gather
evidence from the buried landscape. Vibrocores are tubes that are
pushed into the seabed. The column of sediment that is caught within
the tube contains layers of ancient soils.
The researchers were able to identify a layer of sediment dating
to the Mesolithic period. This deposit corresponds with a geological
layer found in the geophysical survey. Trapped with those layers were
seeds and pollen from the trees and plants that grew at the time. By
mapping where individual species are found, scientists can plot
particular habitats and so build up a detailed picture of the
landscape.
The video is available on YouTube






